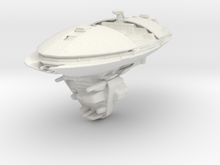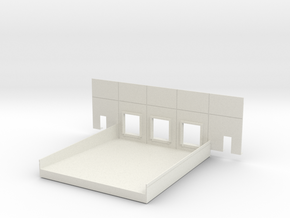-
-
Search our Marketplace
-
- Manufacturing
- Industries
-
Materials
Not sure what material to choose? View 3D Materials Guide
- ABOUT Marketplace
- Get a Quote
- Sign In
-
5
Your Cart
-
 5 Old Republic Valor-Class Cruiser Armada ScaleWhite Natural Versatile Plastic
5 Old Republic Valor-Class Cruiser Armada ScaleWhite Natural Versatile Plastic
You've earned Free Shipping!
-


















